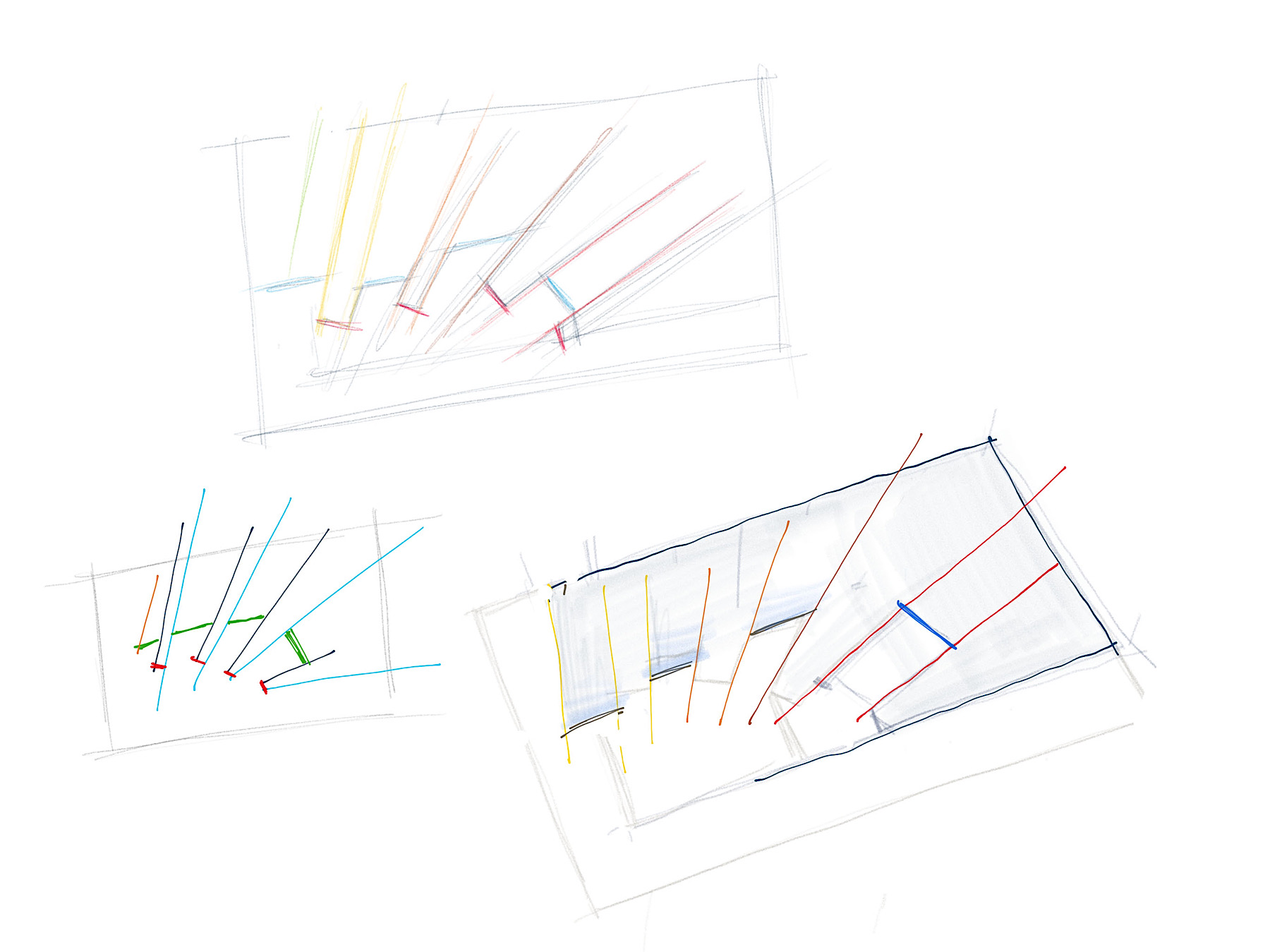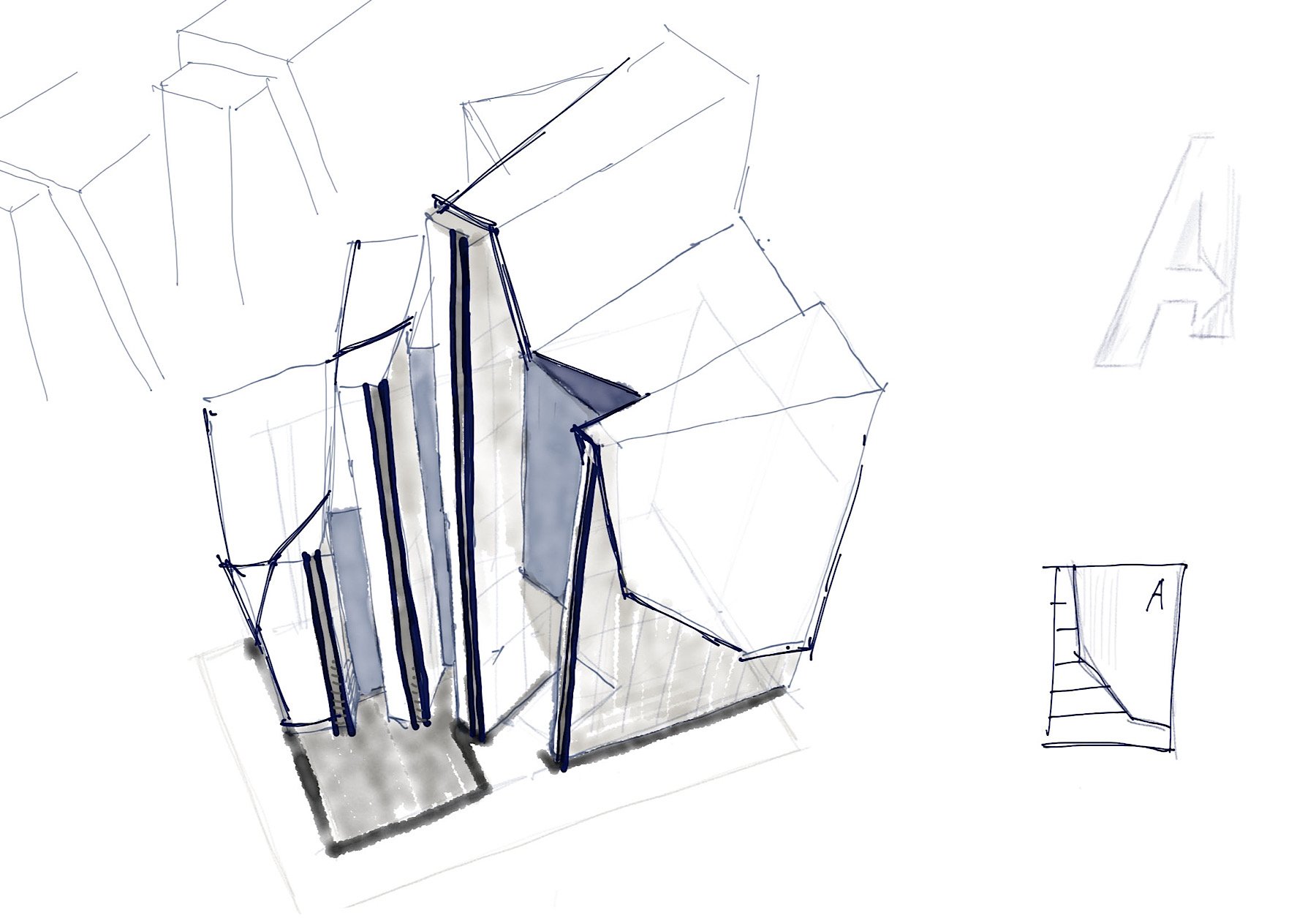
Our world needs superheroes...so let's make them stay!
After much controversy, the new building was finally permitted to be established and built in V City. Many people was too obsessed with the Stark-tower type of Avengers building, while I have another vision. The gradually slanting facade walls create an interesting elevation that looks different when you walk along. The idea of slicing up the building generates the dynamics for the blue-toned building, and at the same time creates privacy inside it with the folds.
The snow-cap like cladding is a gesture of destruction, peeling off to show the inner skin, and gives a contrast of solid and transparency. The four prominent vertical ridges gives a strong feeling of anchoring to the ground, going all the way to the top.
Due to the complex facade designs, the building opens up in the back to access the interior, which contains the lobby, war rooms, dormitory areas, equipment room, laboratory and storage spaces. Some areas are shielded from the windows due to privacy with interesting folds of walls.
Now, the Avengers can assemble!




















